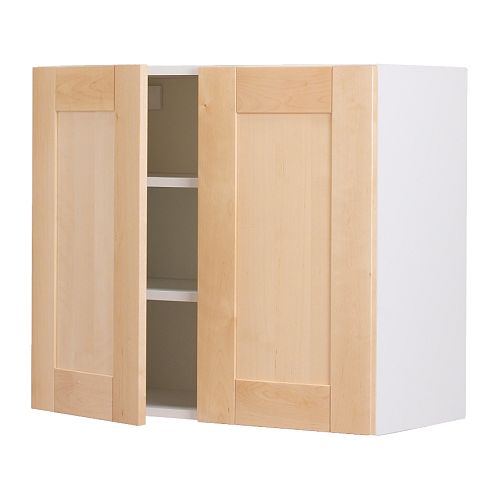Its getting down to six or seven weeks before Sergey and I are done with wedding time suck have a lovely ceremony and celebration with our families and friends. (The house hasn’t been totally neglected this summer – we are tackling a big ‘to do’ project, though its only thanks to Nikita, Sergey’s brother who is staying with us, and hired help – more on that later.)
VIB is getting a pretty sweet deal out of all this anyway. In lieu of traditional registry, we have decided to do a dream kitchen registry. Not the stuff that we would put in the kitchen, but rather an actual kitchen. Besides the fact that we have lived together for a bit and have our basics covered, the more pertinent thing is that as lovely as our house might be, it is in a need of a total revamp. We currently have three Ikea bookshelves, one of which is serving its duty as a make do pantry. And as embarrassing as it is, we still have a box or two that we haven’t unpacked since we moved. Which means we have zero storage space for more stuff (as much as I love it and all).
We have been thinking about the layout and what we want for a bit, and actually recently sat down with our architect friends – who are in the later stages of their own fabulous renovation in Shaw – to figure out what’s feasible and what’s not.
We are starting out with this:


Here’s what we came up with with our Ikea graph paper, cut outs (and coffee) – there is more description of the plans here:

And the lovely plans that Colleen put together:

Layout A: similar to what we originally had in mind and the option we are leaning towards. On the left side we would have a fridge, followed by a high bench with seating and an island, and a pantry.

Layout B: envisions swapping door and window, which would give us a better flow of the room. The stove/sink combo would also switch sides with the fridge and island/bench. This one is lovely, but probably quite a bit more, cost wise.

Layout C: Keeps our appliances placement pretty much as is, which is the least likely option for us, due to the fact that there is very little counter space.
And I have put together an inspiration board of how we want our future kitchen to look and feel:

Images from (decor pad, garden web, urbangraceinteriors, elle decor, ingrid abramovitch, TOH, Design sponge, decorpad, AT).

