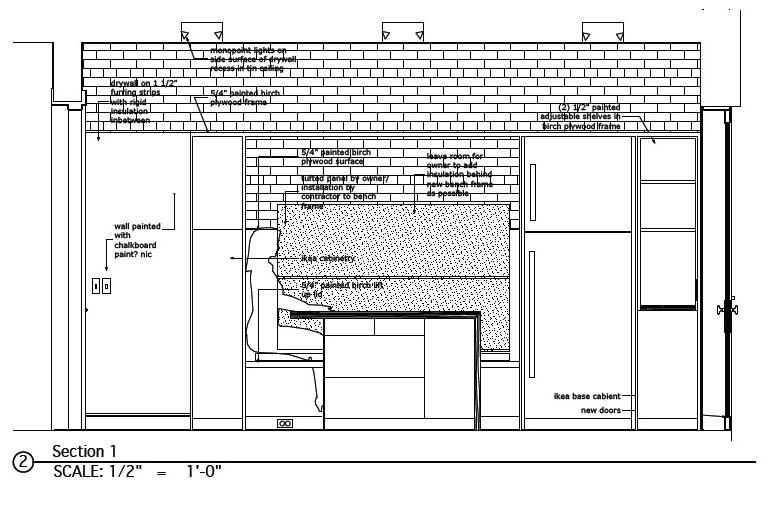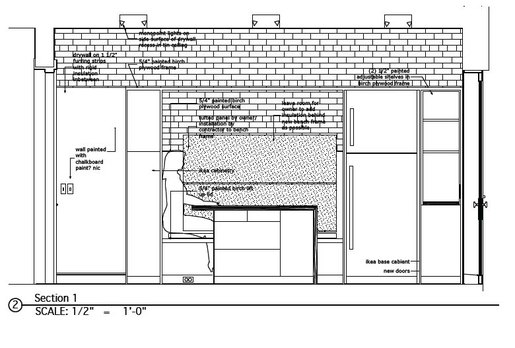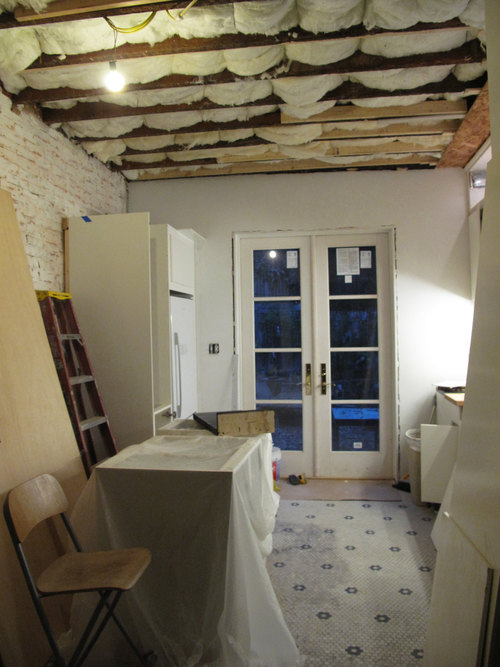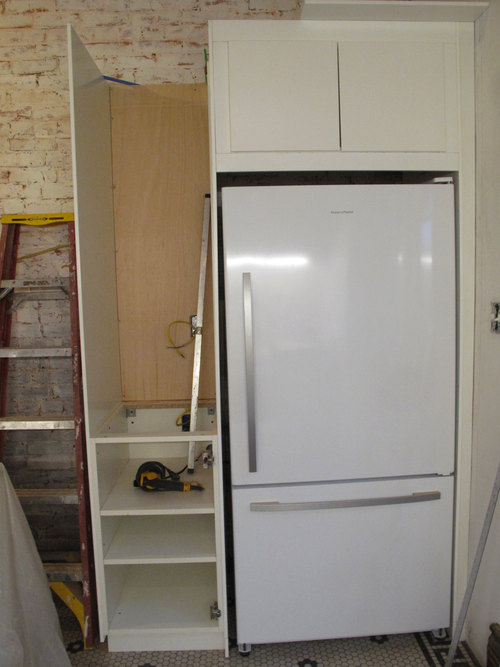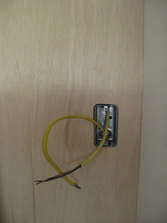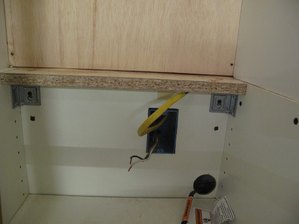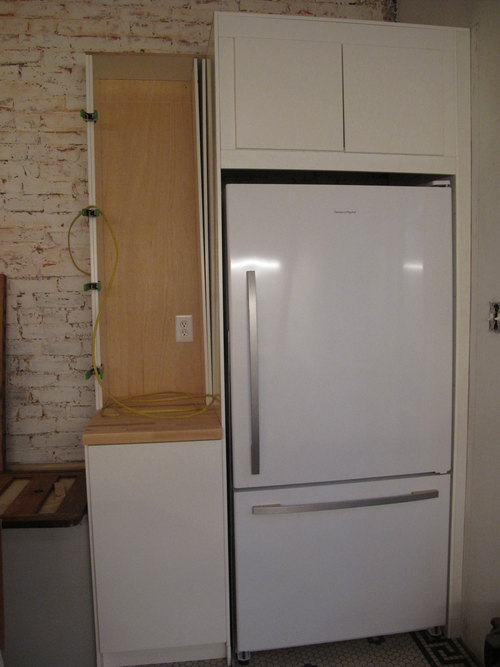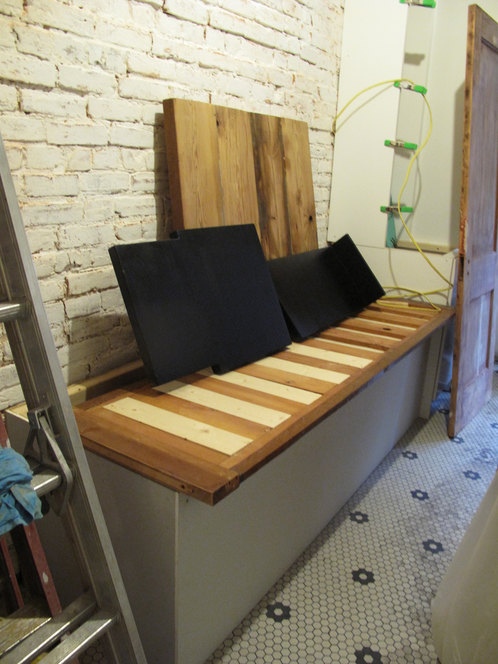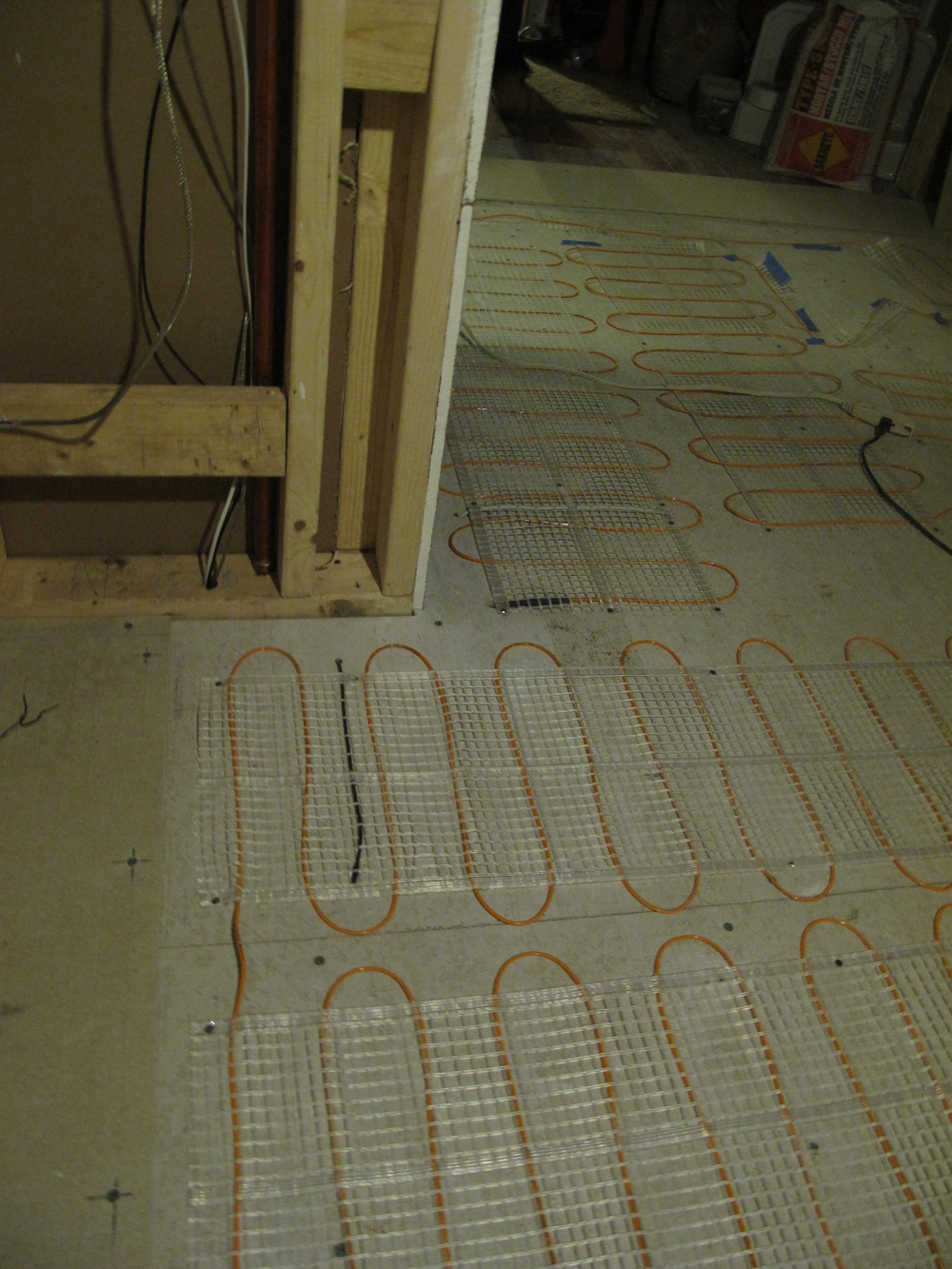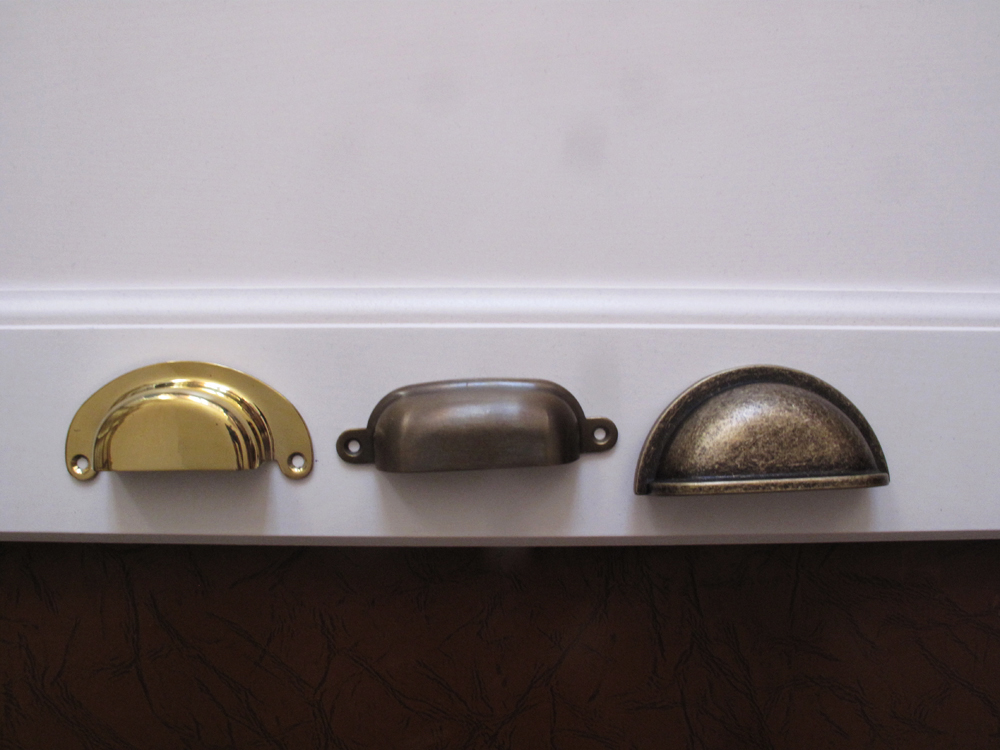We are making progress on the west side of the kitchen, which will house our fridge ensconced in a frame with a cabinet on top – for uniform height purposes, custom built open shelves above a base cabinet, a custom built bench sitting area for the island, and finally a pantry unit – produced by IKEA, assembled by yours truly (with some help). Somewhat like so, although the fridge and shelf cabinet have since switched places, since we were able to move a duct that was taking up space in that back corner.
We are getting pretty close to being there, which is exciting. And it looks pretty good, which is even more exciting, since this part is mostly custom, and well what if it just looked awful? I mean we aren’t professionals, and sometime what you see in your head isn’t necessarily what comes out…
This is what we saw on Thursday night, which was a bit problematic:
See how the sides of the custom shelves come out all the way to the end of the base cabinet? That’s 24″ deep! What am I going to do with 2′ deep shelves? not good.Our mistake was not going over the plans in person – relying on the phone. Reminder for future self — Don’t do that, just don’t.
But the good news is we have all the electric wiring done in the right places and spaces. the fridge and microwave inside the base cabinet, and teapot on top of the counter space.
And of course, on friday the shelf unit was fixed to look proper. Despite the lost time, so far its looking good and going in the right direction:
And the bench base is also done and looking good. The cushion top portion is resting upside down, and my counter pieces are drying on top – but you can still see the point….we are so.close!
