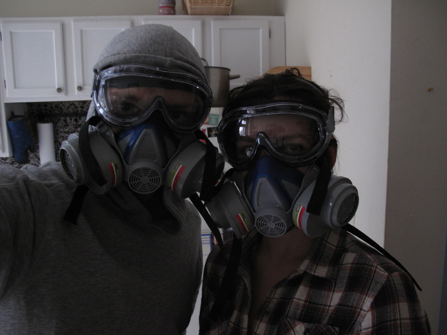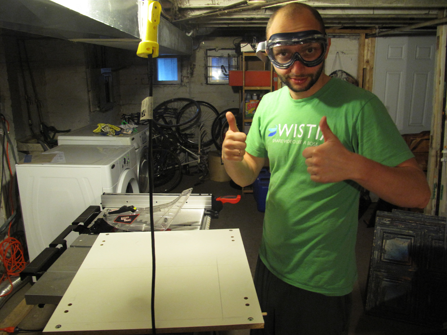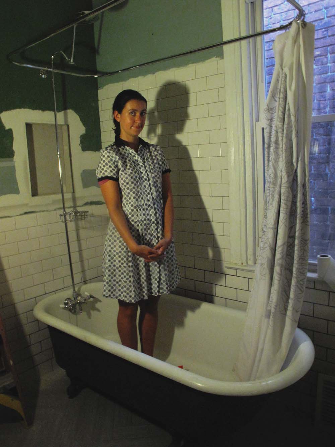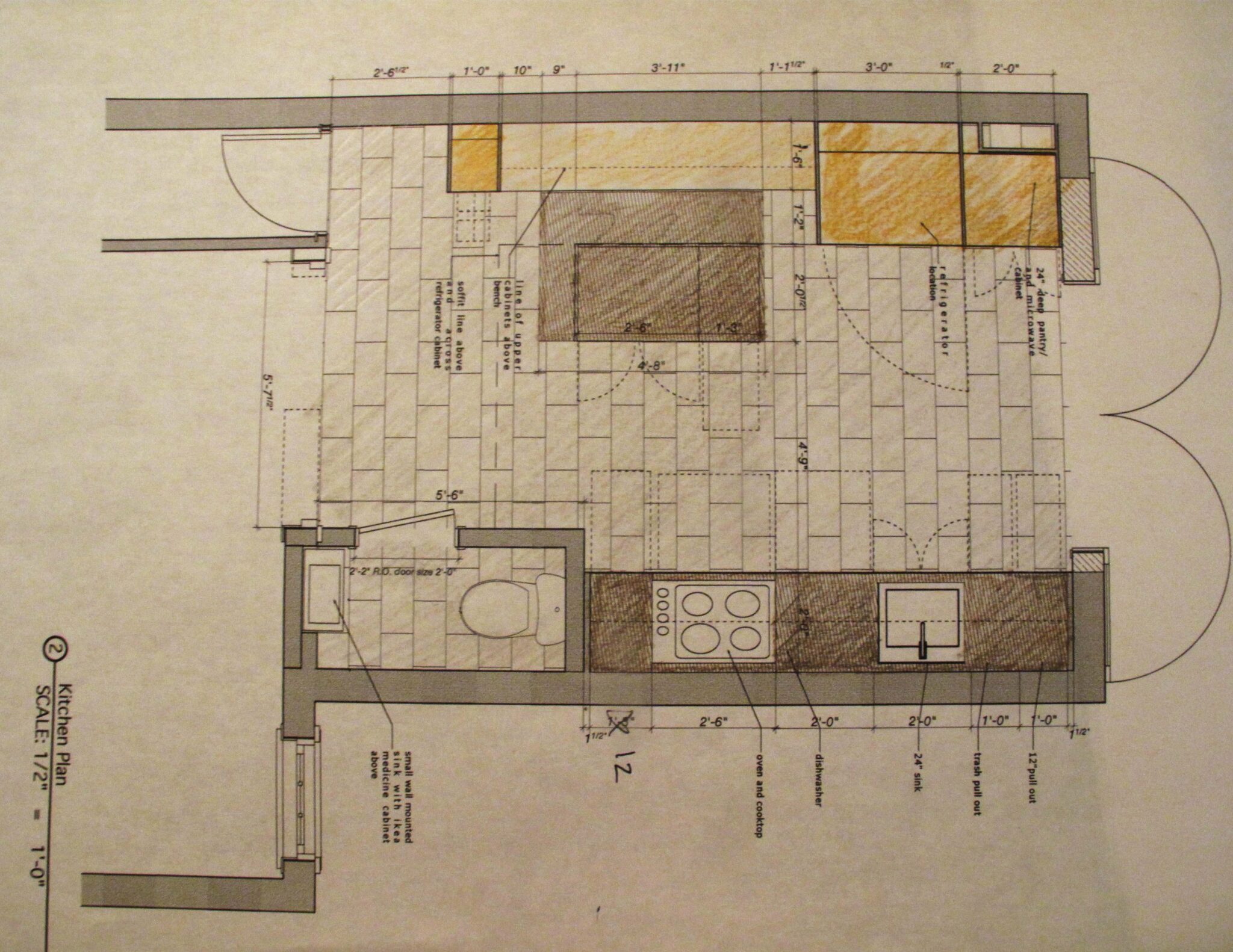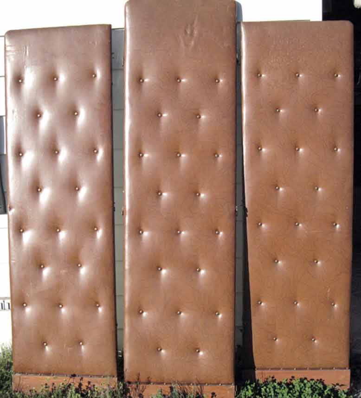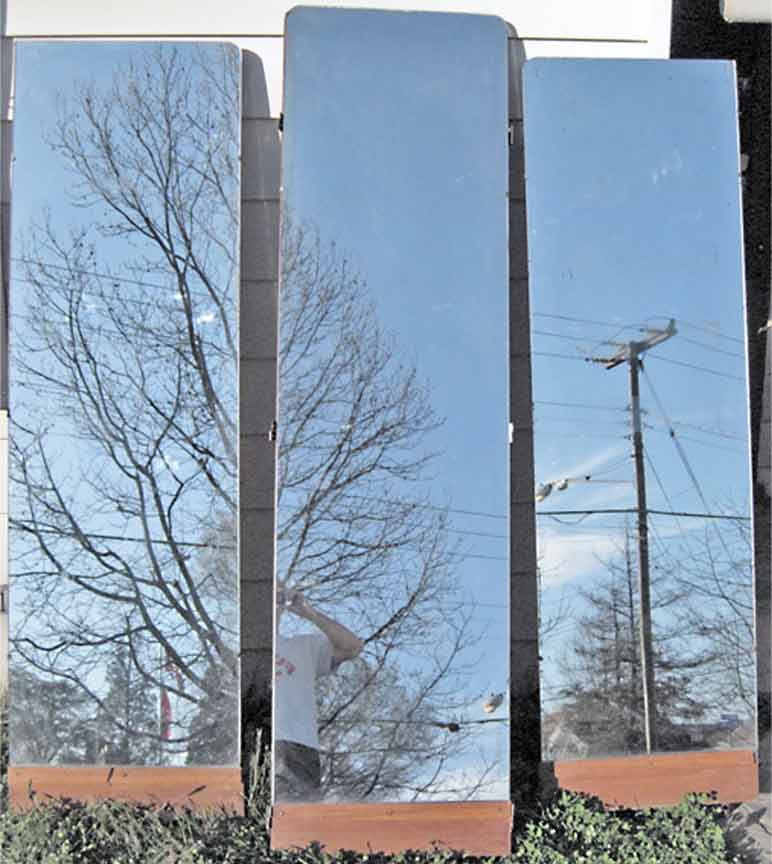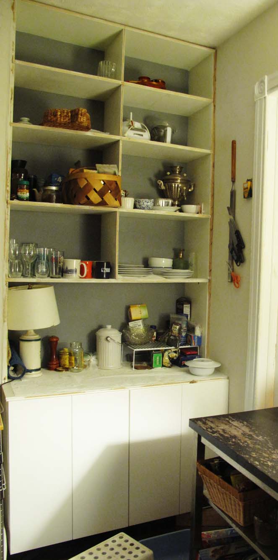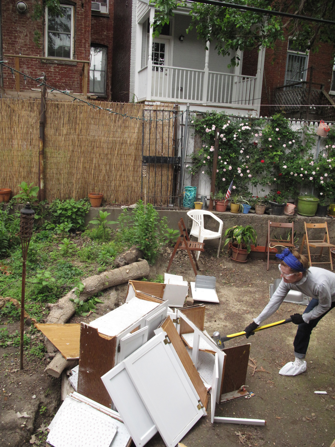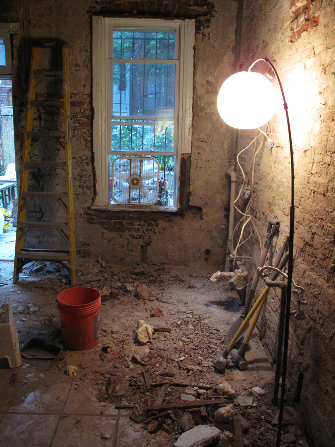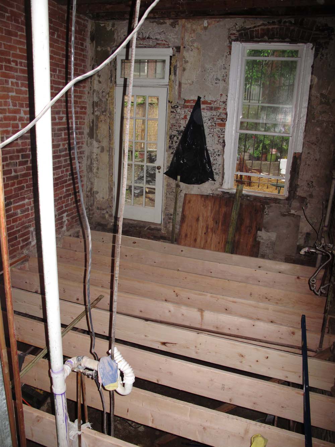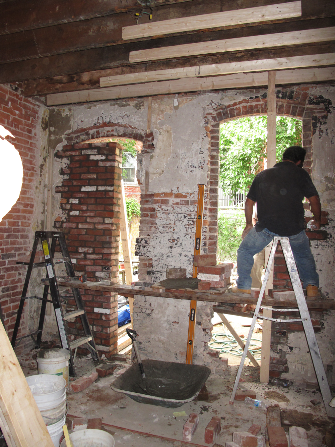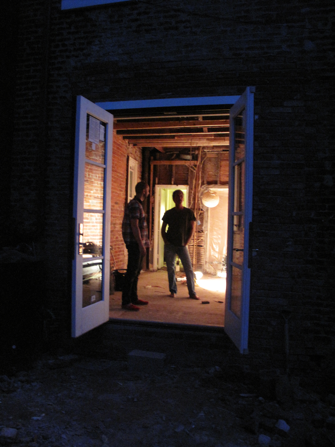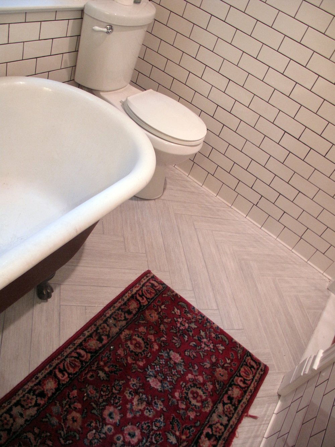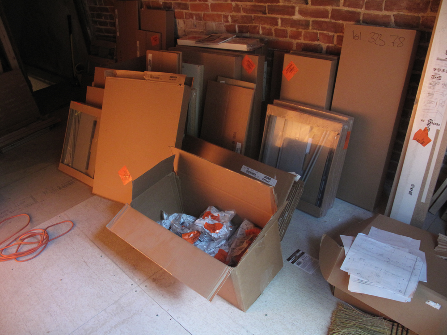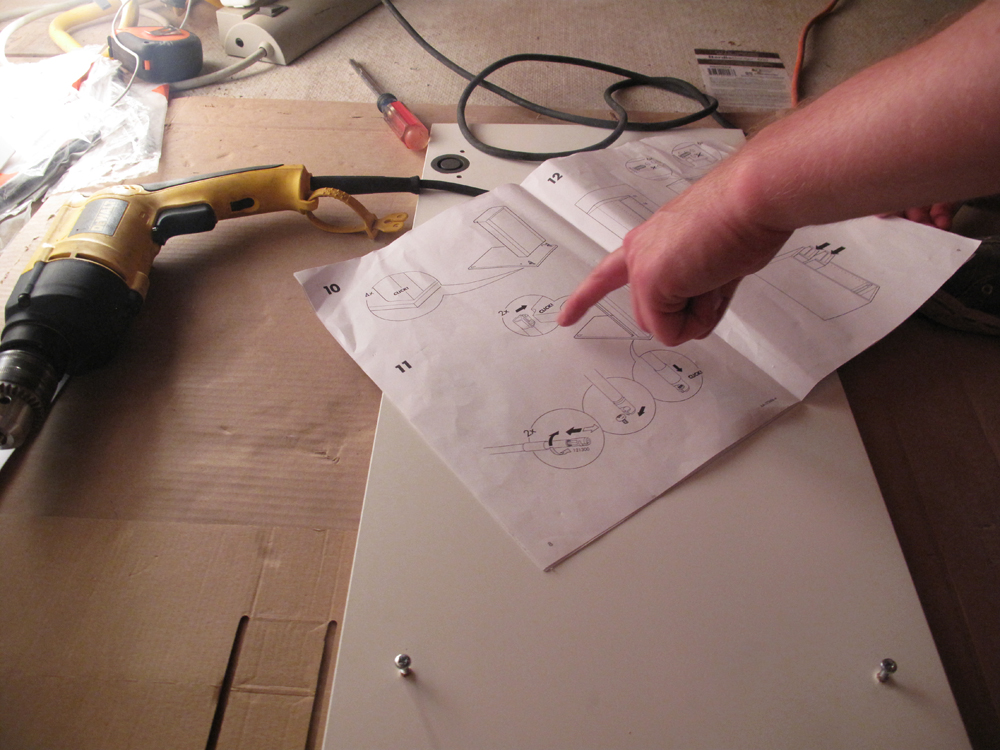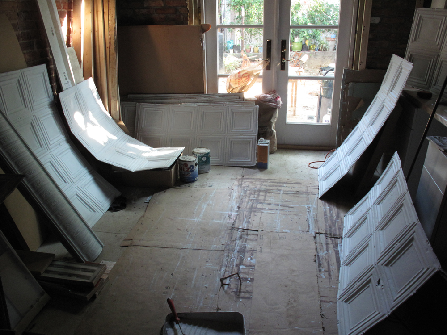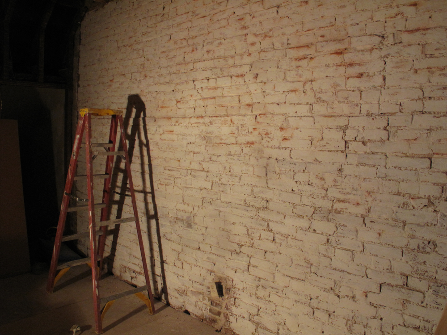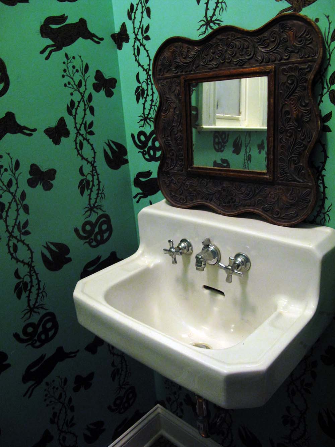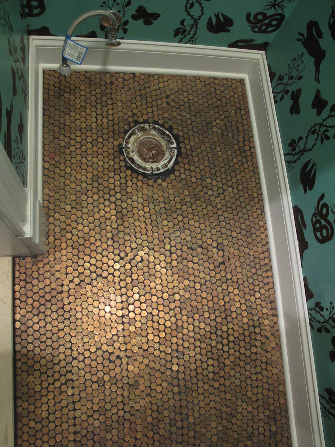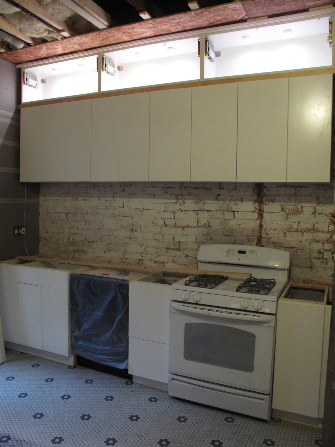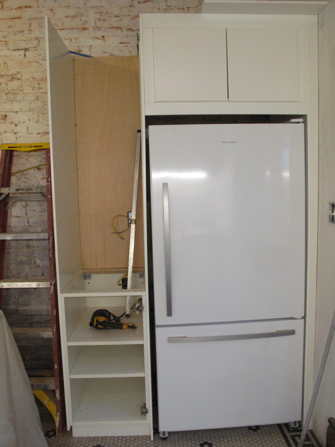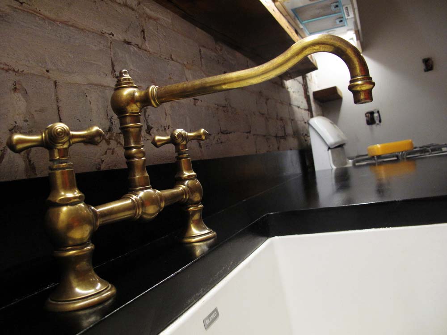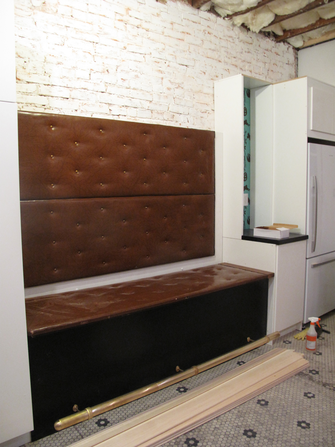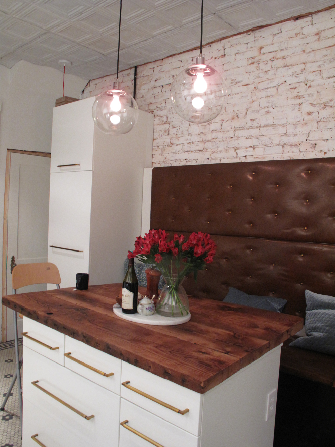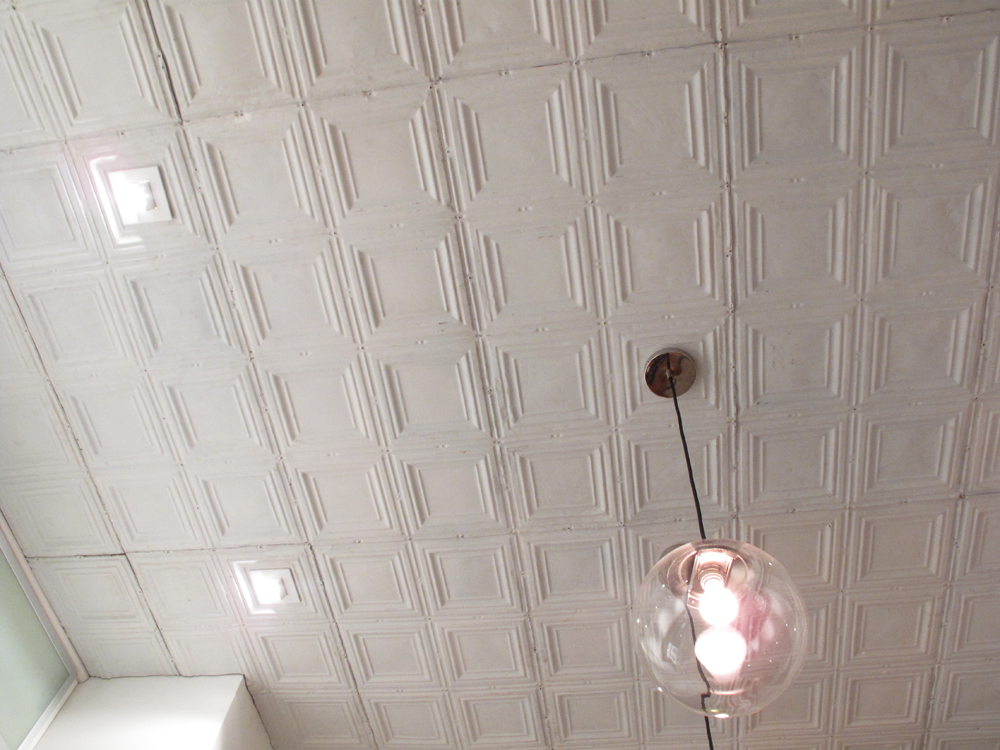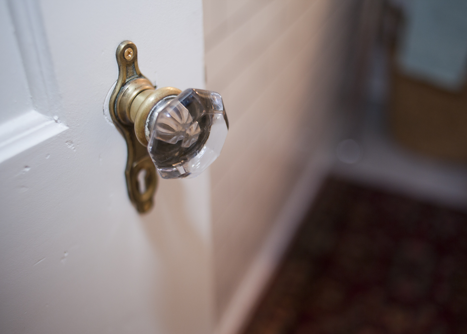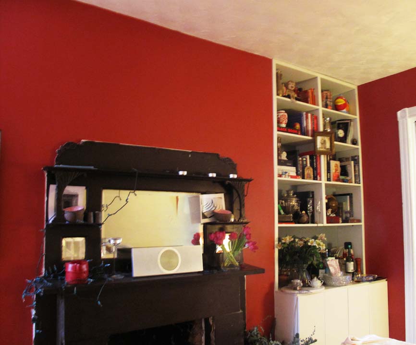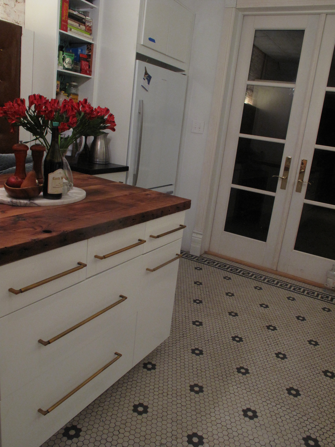Wow. What a year for the VIB. The renovation, stage II, took on a life of its own and completely engulfed 2012 for us. It’s been exhilarating, exhausting, annoying, awesome, and all encompassing experience. We have both learned so much, from how to read architect’s blueprints, to the difference between Sheetrock and Blue Board, to how to listen and communicate better with each other (well we are still working on that one).
We learned that each one of us definitely has very distinct strengths and weaknesses when it comes to renovation (Sergey: awesome at painting, measuring and making precise cuts, among other things,; Jenia: awesome at sourcing materials, paint stripping, and keeping record of this project on the blog, among other things).
Without further ado, let’s review how we got here.
January – February – March: we did a whole lot of planning, measuring, sketching, budgeting, and talking to contractors. Highlights included moving our blog to the WordPress platform (which required extensive efforts on Sergey’s front – so thank you!) and our kitchen bench panels in February which I scored when randomly giving Craigslist a whirl.
April: things really started happening at this point, first with completion of our built-in in the dining room, which would serve as our make shift kitchen pantry and dish storage for the next seven months. We also selected the contractors to do the majority of the work, and finally called on our friends for some heavy lifting on the demolishing. There was not turning back.
May-June: we wrapped up demolition with an add-on project of the upstairs bath, had builders fix up our joists, complete a heavy-up of our electric panel, and sourced, purchased and installed custom -made French doors from the kitchen to the backyard. That was a big purchase, but man, it looks awesome. on the downside, after demolition of upstairs bathroom, there was no shower for us until the end of July. womp womp.
July-August: Contractors spent most of their time finishing our upstairs (and only) full bathroom. Our herringbone floor and floor to ceiling subway tiles (1,700 total!) with dark grout still make me super happy. And the 5′ long bathtub is amazing. As for us, we did a lot of work on the kitchen, from whitewashing the brick to putting together the Ikea cabinets. Oh and the tin ceiling panels – the ultimate highlight and bane of my existence. Another highlight – wallpaper in the downstairs bath.
September-October: Our awesome family and friends ferried us Russian coins across the ocean so that we can have our unique floor in the half bath, which got installed in September. Also, the kitchen cabinets were installed, which definitely made the box of a room (though an awesome box) resemble a kitchen much more. Then Sergey broke his arm, but with help of of friends we still managed to complete our kitchen cabinets, and the island. In October, a whole lotta awesomeness was installed starting with the kitchen bench, brass faucet, and our new vent hood and fridge. Plus I finally tracked down the right hardware for the cabinets.
November-December: The contractors were this close to being done in November, but officially wrapped up in December thanks to a few small add on projects in the dining room/ hallway (ahem plaster repair and patching). But definitely all the exciting work happened by Sergey’s birthday, with the installation of doors and tin ceiling and lights. We are still amazed that our contractors were able to install recessed lights accounting for the joists (which aren’t evenly spaced) and still line them up perfectly inside tin ceiling squares and evenly spaced from each other. And of course, We got some major painting done in December, and hired out floor refinish (pictures soon! )
