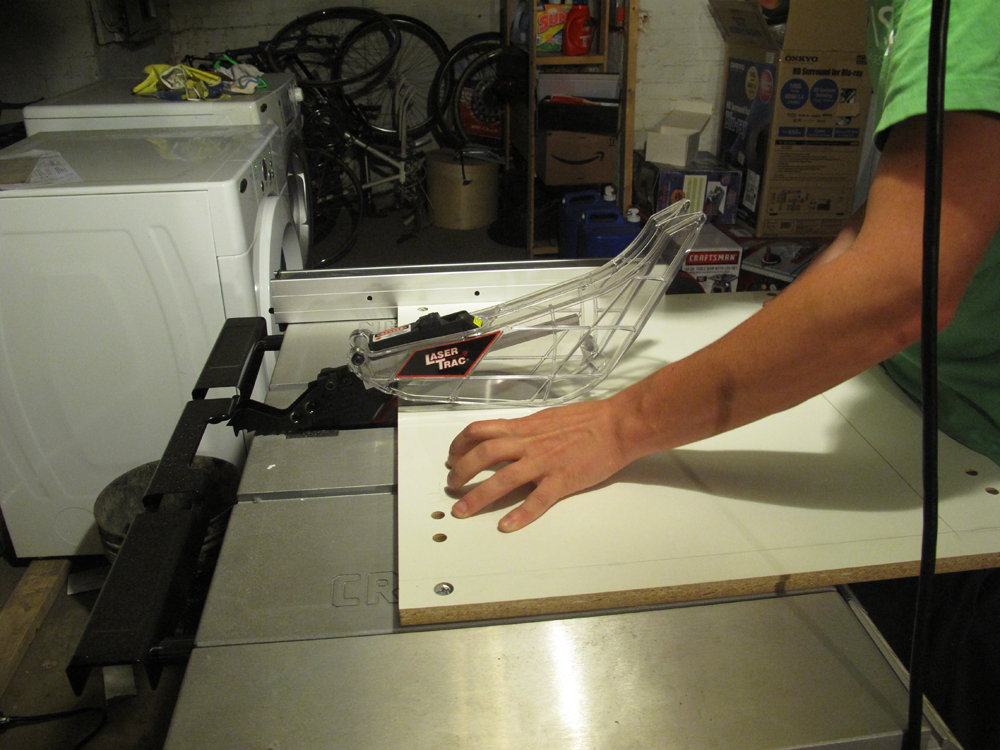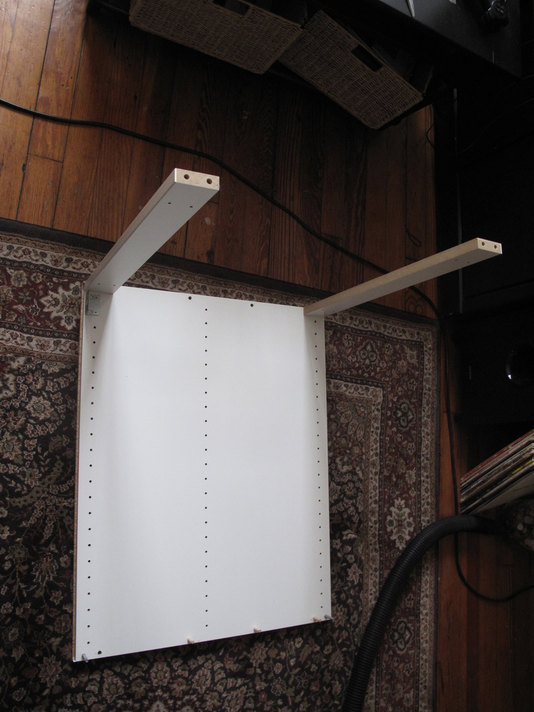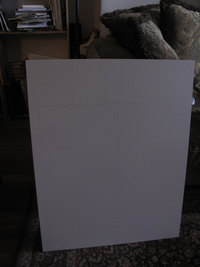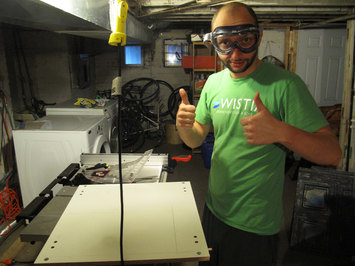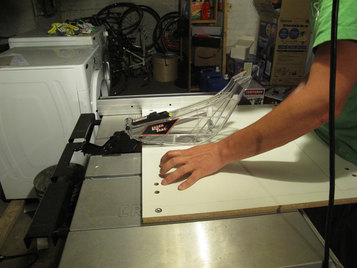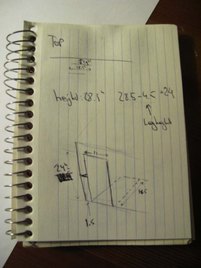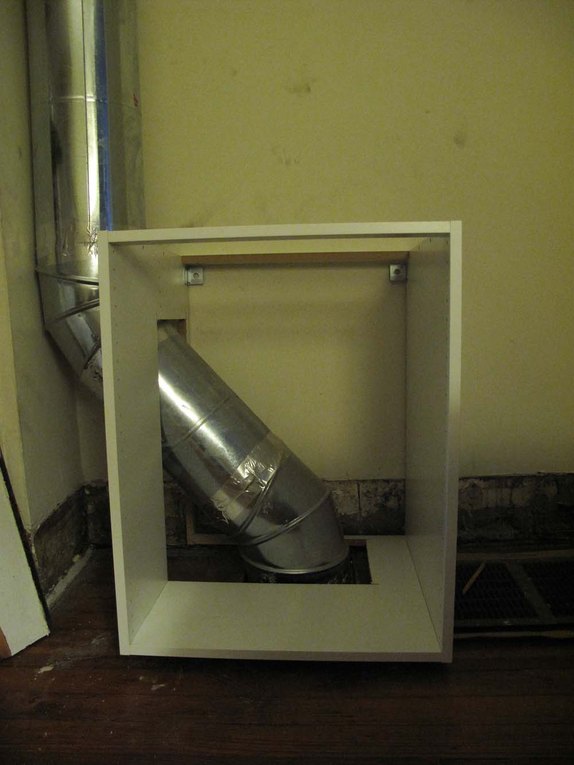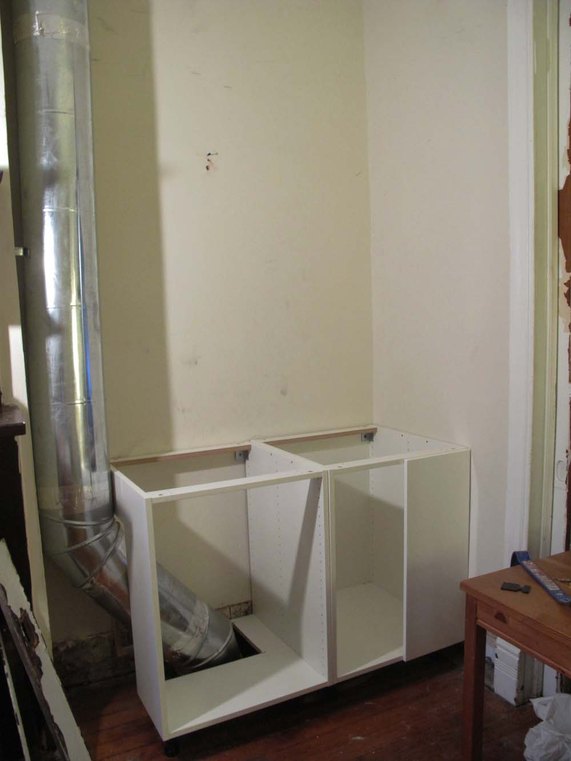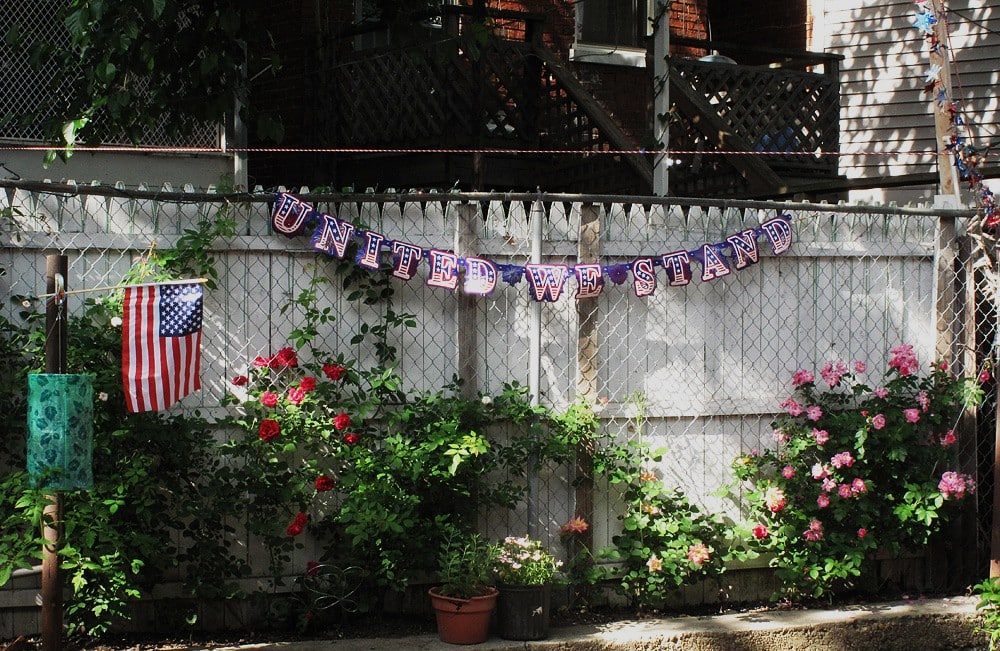Yep still waiting on contractor bids. As in progress is sllllooooowwwwww. Under the original timeline we were supposed to be almost done with demo right now. we don’t even have a start date. sigh.is this normal? is it how it usually happens for everyone else?
there was some progress elsewhere though! the dinning room built-in shelves. we have purchased two Ikea kitchen cabinets that will form the base of the built-in. They were actually an exact fit of 48″ wide. miraculous! also, miraculous? turns out its not even hard or time consuming to put together the Ikea kitchen cabinet. even i could do it! (with a little help and guidance from Sergey).
Half way there:
the harder part was then cutting an opening inside one of the cabinet walls in order to accommodate the giant A/C duct:
Here’s where we are as of Monday – height and width of duct opening is perfect (or as Sergey likes to point out, measure many times, cut once). now the bottom of this cabinet, where the opening is cut still needs to be reinforced before any additional works is done:
meanwhile, both cabinets fit exactly as they should:
now need to box in duct with drywall and build/install actual shelve unit that will go on the top of the cabinets.
