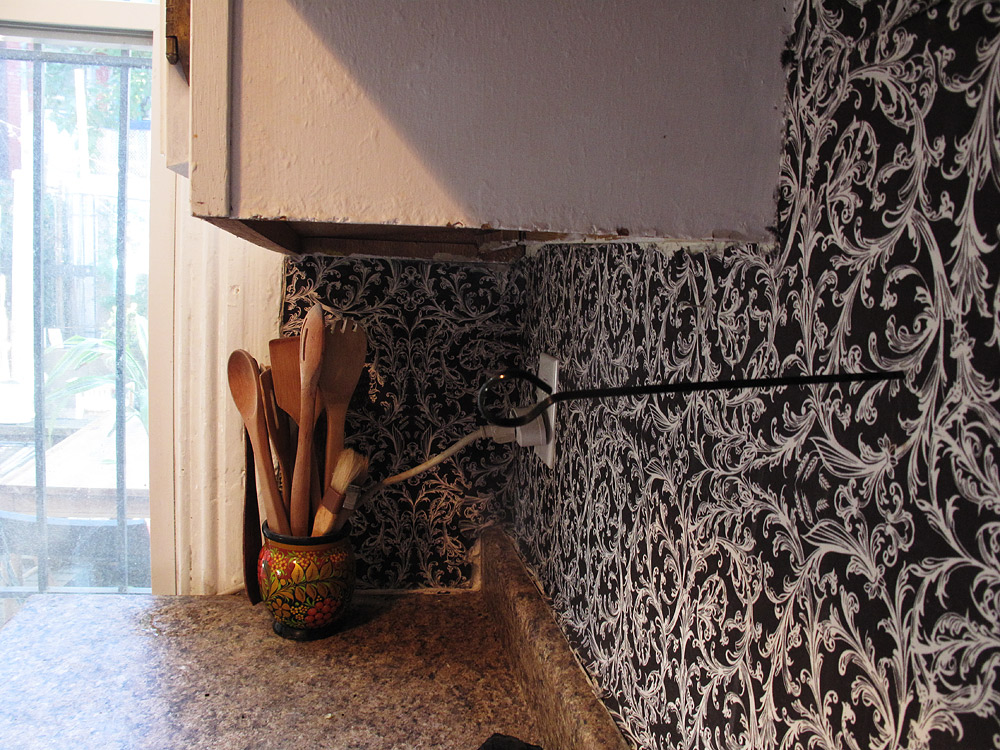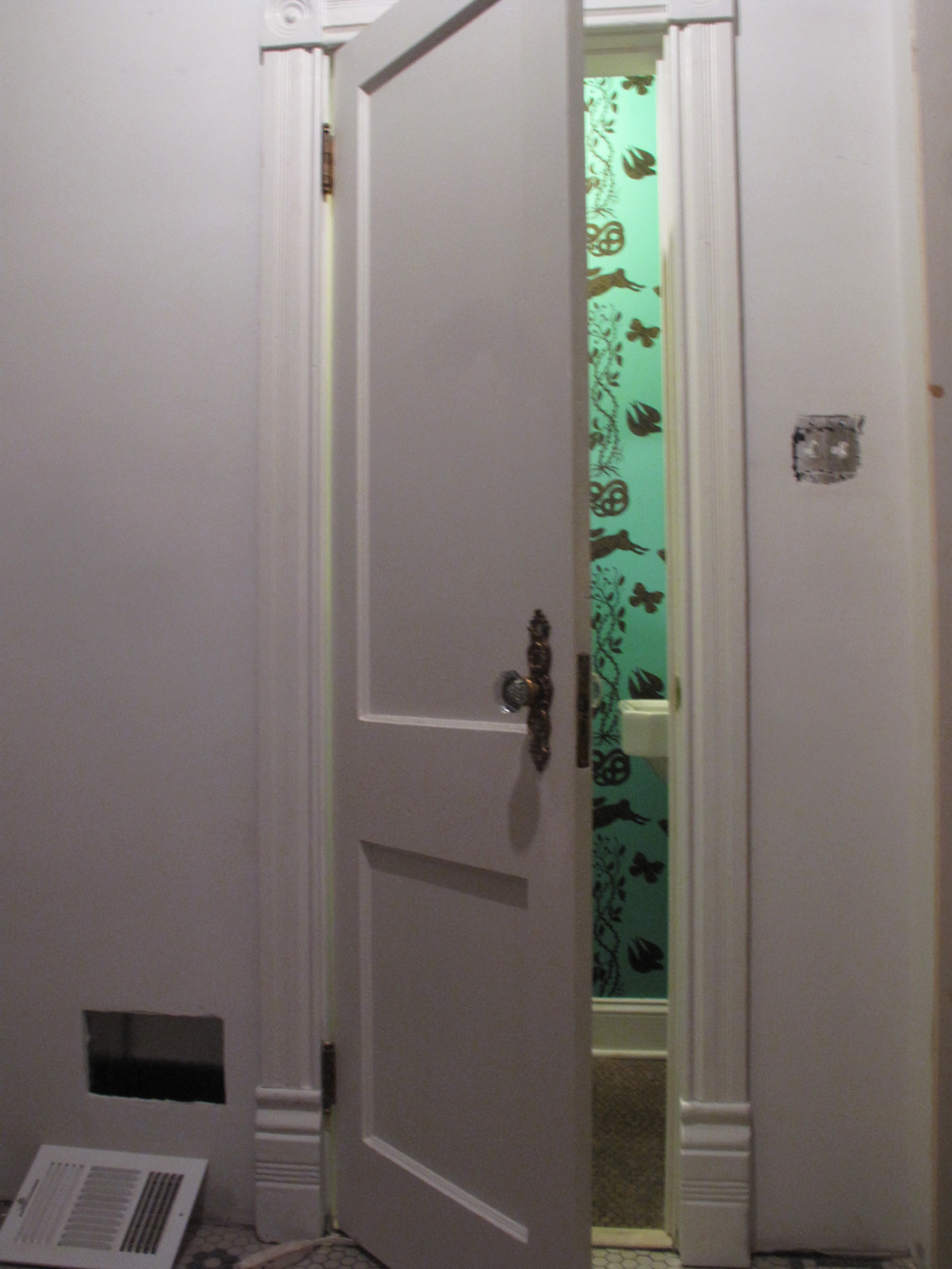That’s a trick question, because the answer is yes. We are planning to do a complete gut of the kitchen – because its necessary (and maybe because we want to, a little bit too).
walls: Currently, the drywall on the right hand side of the kitchen (where all of the appliances are) is actually about 7 inches from the actual brick wall – half a foot! in an urban house! so obviously that’s coming down to make room for valuable floorspace.


(a scientific method of inserting a skewer into drywall – in several places – was used to determine this fact)
The drywall covering exterior wall was just poorly put up and also needs to be redone, while the window will be raised in order to make way for the sink and more counter space. And the left hand side wall – right now we are thinking of taking down drywall for exposed brick look. Maybe white washed like this?

image from Atticmag
Half-bath: We also plan to demolition a wall and rearrange a half-bath next to the kitchen, in order to open up the kitchen to the rest of the first floor (see here for more detailed overview). More light in the living room, better flow for hosting friends and family — which is what this is all about anyway.

the new kitchen opening that will match pocket door size in living & dining room
Floors and Ceiling: I can already guarantee that no matter what we put in our kitchen, my favorite part will be the heated ceramic floors (swapping the giant ugly tiles with huge grout lines for a ceramic black and white mosaic floors). i have wanted these since i was probably 8 or 9 years old, and my best friend got them in her newly renovated apartment in Russia. They are energy efficient too (that helps to justify it, right?)


As for the ceiling, we scored vintage ceiling tile from the Brass Knob Warehouse when it was still around and plan on installing that in the kitchen.

So with major changes like this, we thought (correctly, in hindsight) that we should get professional opinion on what is feasible or not. Now, a licensed general contractor should provide sound enough assessment. But, I want to know all my options and best approach – not just what the guy who will be doing the work says is feasible or how he thinks its best way to do it. Naturally, an architect, who has no stake in actually completing the work should give us a less biased opinion.
We are very lucky to have friends who happen to be architects, who generously agreed to help us think through possibilities. Among other neat facts, we learned about how placement of joists should indicate whether the wall is load bearing before thinking about demo (yay, its not!) and also came up with a few rearranging solutions that we did not think about on our own. Also having a professional verify your measurements helps when you actually get to the store to talk cabinets (more on that in the next post). You can see the plans that we came up with here. The short of it is, if you have the option to talk to an architect not associated with the actual work, I would highly recommend.
Next up, the sourcing of our future kitchen.



